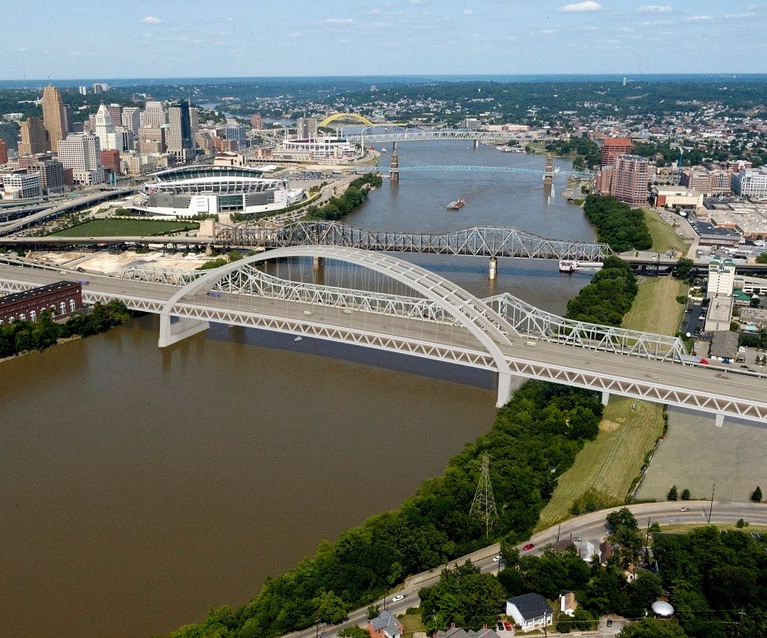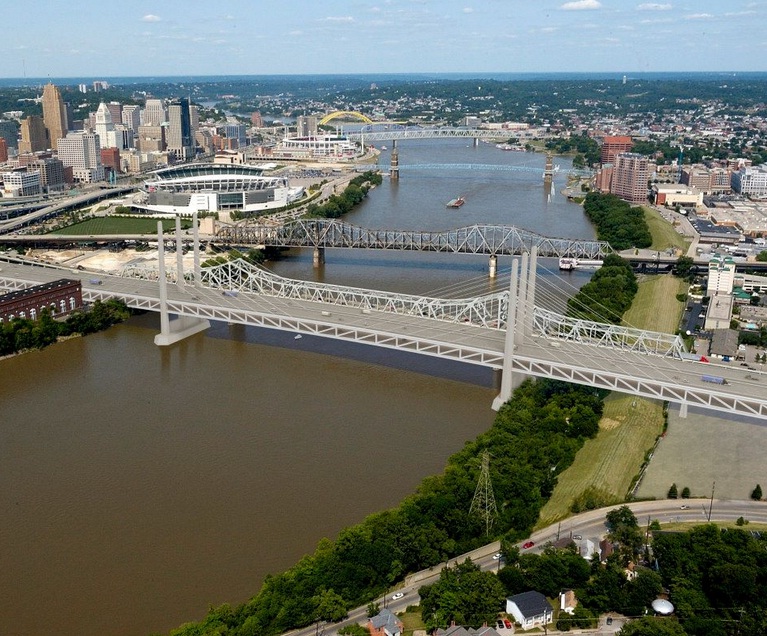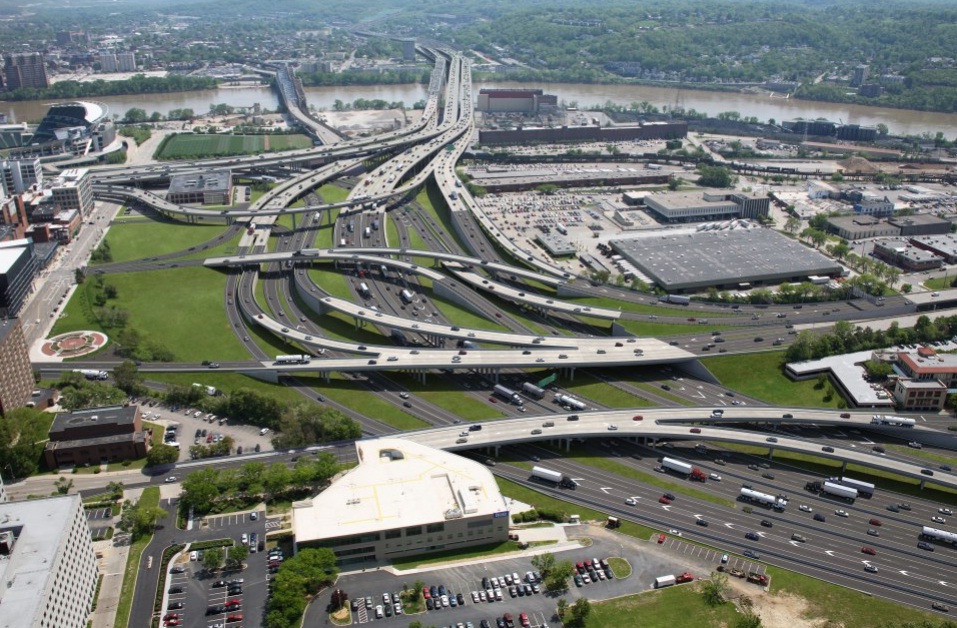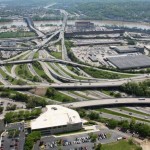The Federal Highway Administration (FHWA) issued a “Finding of No Significant Impact” (FONSI) for the $2.7 billion Brent Spence Bridge Replacement & Rehabilitation project last August.
The finding means that the project can move forward to its next phase of work with the current proposed alignment, which is not expected to change much from this point. The alignment included in the FONSI includes a number of interesting features different from what exists on the site today.
Consolidated Footprint:
One of the most notable pieces of the plan is a consolidated footprint. While it still includes a web of ramps at the southwestern edge of the central business district, the project does eliminate a flyover ramp currently not in use, and consolidates the existing footprint of ramps leading to the new and existing bridge, and Fort Washington Way.
The approved alignment also preserves the existing dunnhumbyUSA building that was thought to be in the way for the rebuilt interstate network.
A final, and perhaps the most significant, result of the consolidated footprint is additional land along Central Avenue in between Fourth Street and Sixth Street.
This land could be used for one of a number of things, but there is currently the Cincinnati Fire Fighters Memorial at the corner of Fifth Street and Central Avenue, which could be moved south one block across the street from the Company 14 and Fire Headquarters building, and allow for the long-desired expansion of the Duke Energy Convention Center.
Leadership at the Cincinnati USA Convention & Visitors Bureau declined to comment on any plans to expand the convention center until plans are finalized for the Brent Spence Bridge project, and the agency has time to review them.
The alternatives moving forward also call for a portion of historic Longworth Hall to be demolished to make room for the new bridge. Additionally, the existing Duke Energy Substation will need to be relocated, which project officials say has already been discussed with the energy provider.


Design Alternative 1 [LEFT] would appear similar to the ‘Big Mac’ Bridge upriver, while Design Alternative 2 [RIGHT] would introduce a two-tower, cable-stayed bridge to the Cincinnati waterfront. Renderings provided.
Architectural Design:
While separate from the issued FONSI, project officials have also narrowed down the design options for the bridge itself. Perhaps the most eye-catching of the options, the single-tower cable-stayed bridge ($646 million), has been eliminated due to its higher safety and engineering risks.
What is left is the arch bridge design ($571 million), similar to the Daniel Carter Beard ‘Big Mac’ Bridge, and the double-tower cable-stayed bridge ($669 million). Both, officials say, would have fewer risks involved and would allow the project to move forward on a more predictable schedule.
Next Stages:
Project officials are currently finalizing action plans based on the Began Value for Money (VfM) study, and hope to begin the necessary right-of-way acquisition process this year.
Should the States of Ohio and Kentucky choose to pursue a public-private partnership (P3) financing model; officials say that they will issue an RFP for that sometime next year. Construction could begin as early as 2015 if the current schedule continues to be met.


